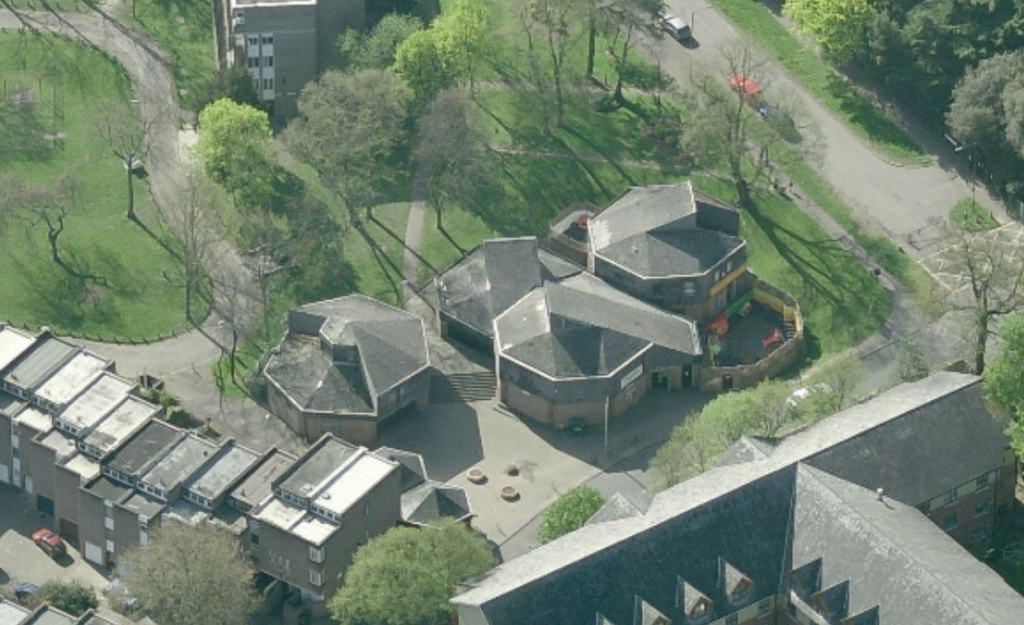This is part of a series of blog posts of historical photos of Palace Road Estate. This time we show models that were constructed by the architects when they were designing the community hall.
The design of the hall is a contrast to the rest of the estate, having a complex polygonal floor-plan and a pitched roof. The main hall is a tall octagonal space. Attached to it is a set of smaller rooms, including kitchens, offices and toilets.
This model illustrates the design well. The main hall is to the right and the smaller rooms are to the left. The interior is lit through roof-lights and narrow vertical windows. The roof and parts of the walls are clad in natural slate while the main walls are built from bricks that match the rest of the estate.
A view from above.
The wide span of the roof above the hall required careful design. This model shows the roof trusses that were left exposed in the finished building.
Another view of the roof trusses.
The hall was sadly demolished in 2016 to make way for a centre for adults with learning disabilities. At the time of writing in 2020, the construction of this new building has yet to start.

