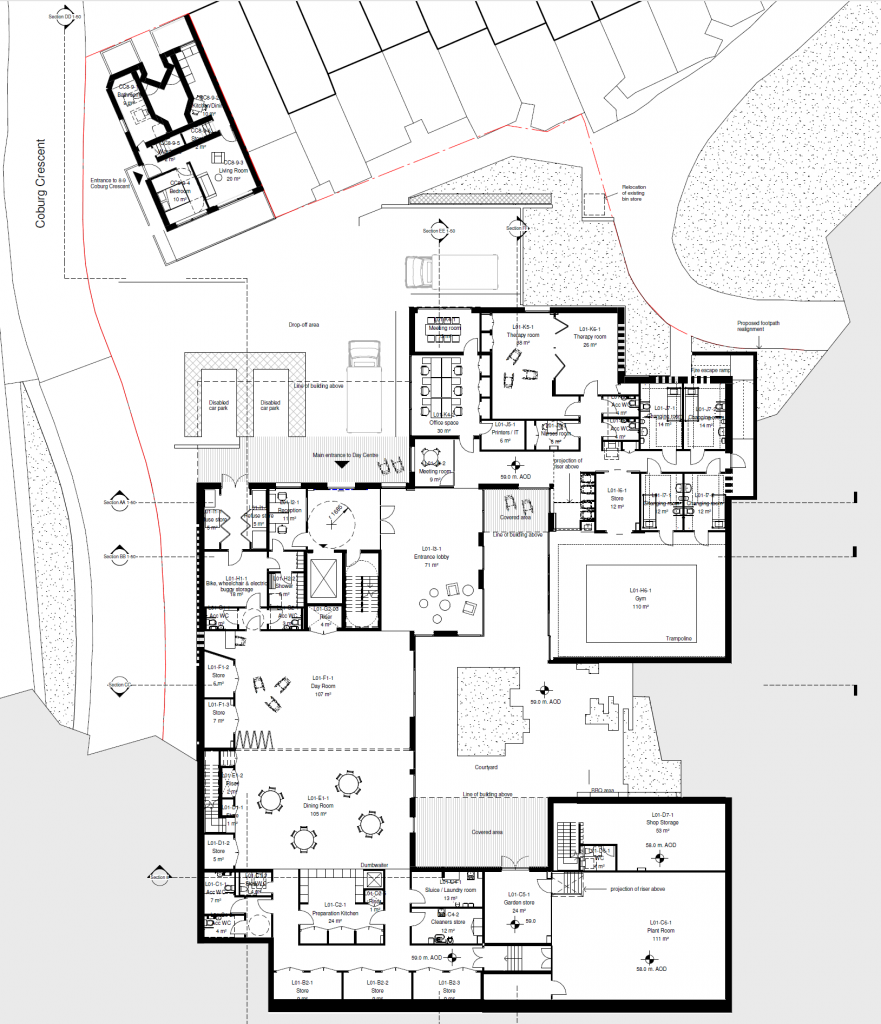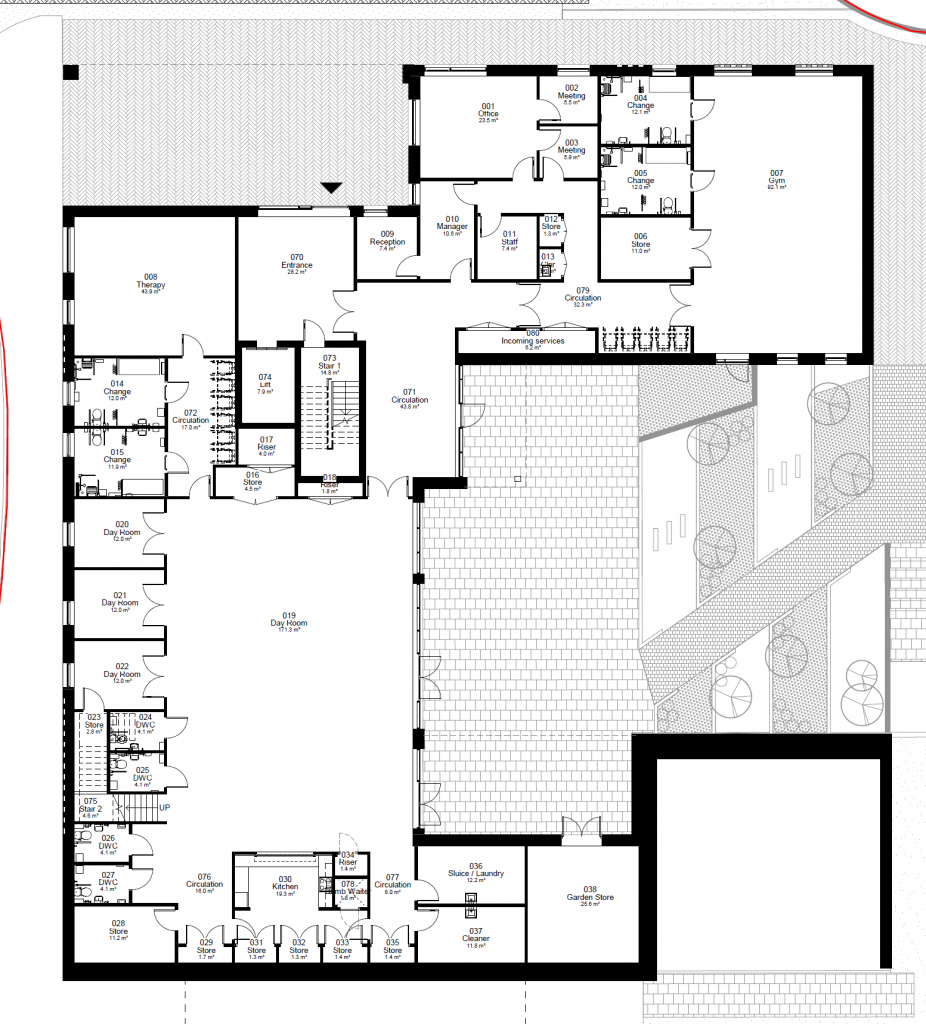This post follows on from an earlier post about the proposed changes to the Coburg Crescent resouce centre. The changes proposed for the ground floor are shown in the plans below:


Notable changes:
- Removal of 53 square meter shop storage area.
- Reduction in size of several rooms, including the day room, gym and kitchen.
- Larger courtyard area.
